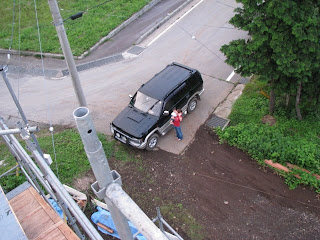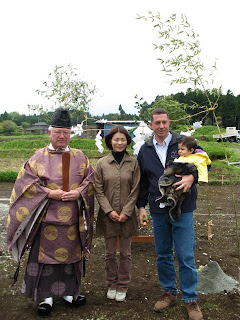We removed 15-20cm of excellent topsoil from the new house's "footprint" and created this new 10m x 7m garden.
This land has been intentionally fallow for 10 years and the soil is in great condition. It is 100% ORGANIC Certified and we will keep it this way.
Yuko is not too happy about me working in the garden with my "JA" (Japan Agricultural Cooperative) ballcap but she is looking forward to the healthy foods we will grow!
As always, I had to "Kaizou" (make it even better) this dirt, so I have added 1 ton of cow manure compost by hand. We will continue to keep this fallow for the rest of this season. Of course, more "Kaizou" will be done before we plant our first vegetables and herbs in the spring! Look for future posts.



































.JPG)
.JPG)














