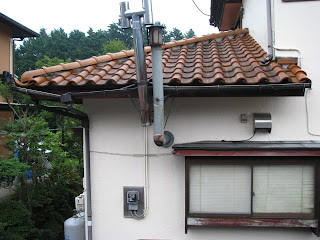This was a challenge!
From the begining of the planning this project, we required that all exterior/exposed utilities be built into the walls and as "Out of Sight" as possible. We absolutely cannot stand the type of sloppy, afterthought utility installation that is far too common in Japan. Our builder understood this and we want nothing to take away from the beautiful design of this home. (I enclosed a few pics to show you what we hate...)

Well....the subcontractor shows up to install the combination A/C and Gas heaters. Lucky for us (unlucky for them) I was on the job site...
They tried over ruling the locations we had already chosen. They refused to run the utilities in the wall, they made up a dozen phony excuses why it could not be done, and they were only going to punch a bunch of 2 inch holes through the exterior walls and slap up some cheesy plastic conduit...or so they thought...
After a very blunt (Am I really blunt???) discussion, they were left with 2 choices...do the job as designed, or we would find a subcontractor that could follow instructions...
Check out the photos of our newly installed utility lines (in the walls and in the locations we chose). I guess the lines can go in the walls, and they made the right choice!
























