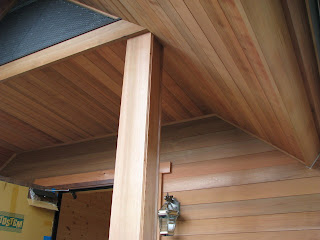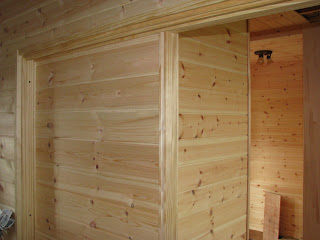Each tread is secured in place from below with a polymer wedge glued and hammered into place.

The last post for the second floor railing is in and ready for the railing.
 The tongue & groove has started on the wall and will be finished this Saturday.
The tongue & groove has started on the wall and will be finished this Saturday.
Underneath is tongue and groove too. The carpenters are also installing an audio/visual cabinet (and home for our Musen 'Ham Radio' base station). The space under the stairs will also serve as our mini home office and house our PC (so we can post more Blogs, of course!). We are excited to see what design the carpenters create!
 Yuko already claimed this landing for herself, as the prime movie viewing spot!
Yuko already claimed this landing for herself, as the prime movie viewing spot! The top for the stairwell is done and the floor was just installed!
The top for the stairwell is done and the floor was just installed!












 The main porch is completed and covered with protective sheets. It is made of large timber cedar. The posts are 4 X 4 and the decking is 2 X 10.
The main porch is completed and covered with protective sheets. It is made of large timber cedar. The posts are 4 X 4 and the decking is 2 X 10.

































