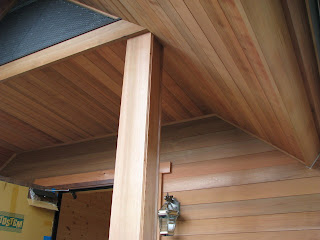


Benvenuto a Casa di Sacca! "-Mangiare bene -Buon vino -Buon amichi -Bei tempi"







 The master bedroom walk-in closet is done (for now). We will be building in the clothes storage systems after we move in.
The master bedroom walk-in closet is done (for now). We will be building in the clothes storage systems after we move in.





 The tongue & groove has started on the wall and will be finished this Saturday.
The tongue & groove has started on the wall and will be finished this Saturday.
 Yuko already claimed this landing for herself, as the prime movie viewing spot!
Yuko already claimed this landing for herself, as the prime movie viewing spot! The top for the stairwell is done and the floor was just installed!
The top for the stairwell is done and the floor was just installed!
 Fireproof board:
Fireproof board: Close-up:
Close-up: Corner guides are still visible, until the next layer is applied:
Corner guides are still visible, until the next layer is applied:


 The main porch is completed and covered with protective sheets. It is made of large timber cedar. The posts are 4 X 4 and the decking is 2 X 10.
The main porch is completed and covered with protective sheets. It is made of large timber cedar. The posts are 4 X 4 and the decking is 2 X 10.
 A little rain never hurt anything:
A little rain never hurt anything:



